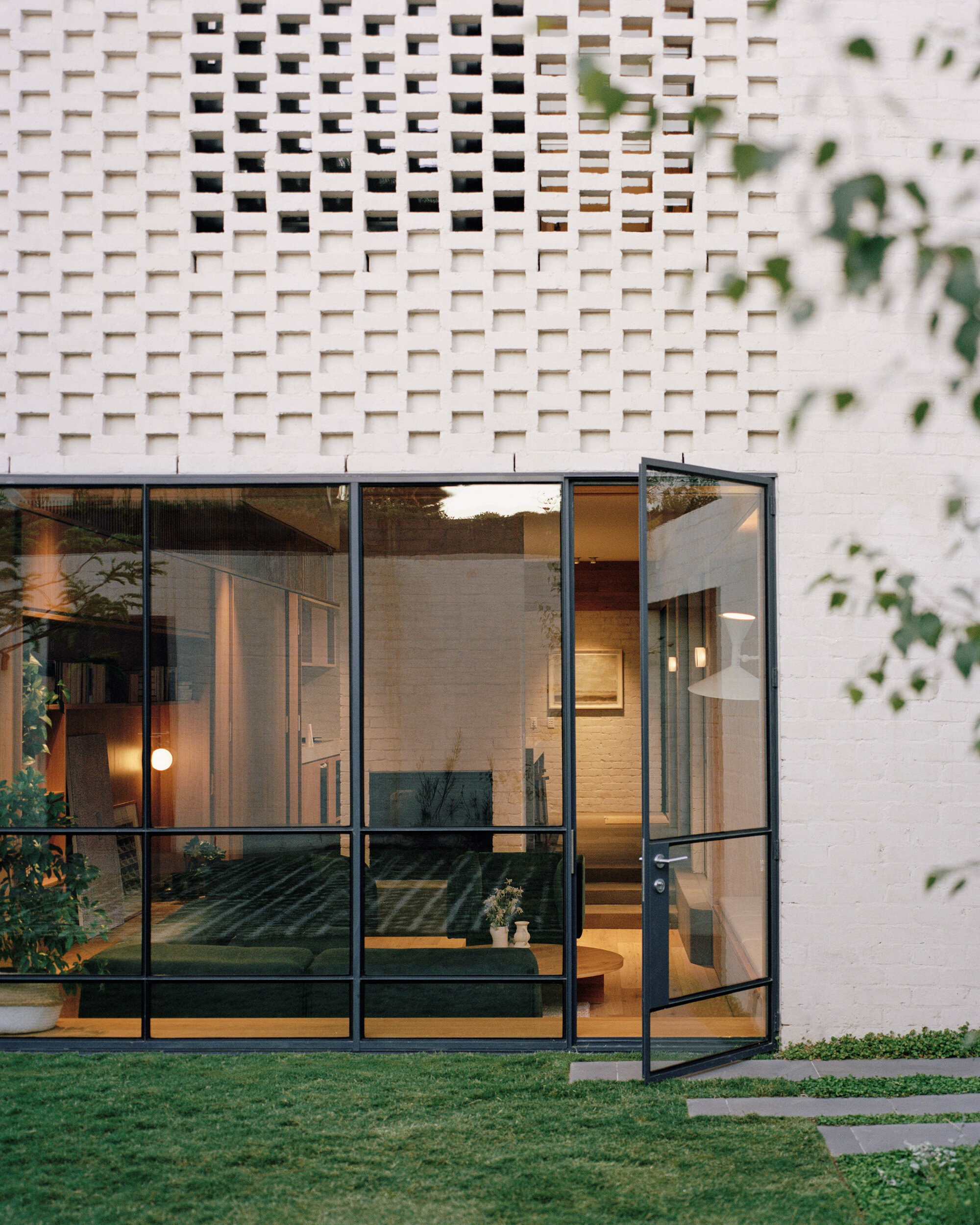8 Yard House
On a double-fronted site with heritage overlay, 8 Yard House meets the street with an intricately fashioned façade of rough, recycled bricks. The clever pattern of the screening walls let light into the home without compromising privacy.
Designed to maximise space for a large family, the property has eight separate outdoor areas. Inside, American oak is prominent – in the ceilings, floors and joinery – and bluestone is selected for the tiles. A hallway flanks the pool and spa, offering garden views.
Detailed metal planter screens along the first floor allow greenery to envelope the external walls. At the rear, a standalone structure features a private studio, living space and garage.
Architect —
Studio Bright
Photographer —
Rory Gardiner





















