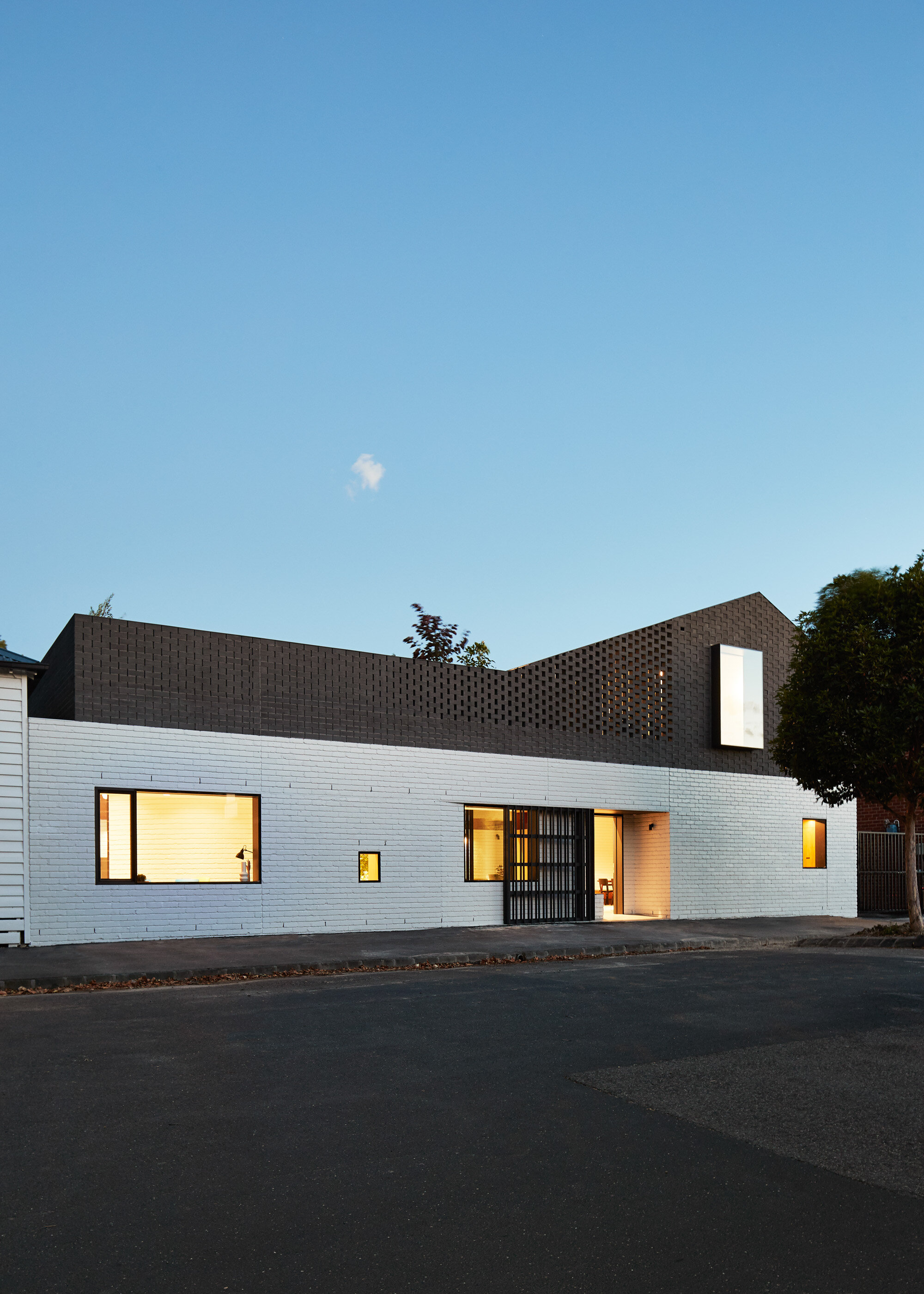Perimeter House
Perimeter House fringes a modest site to meet the urban streetscape. Its two levels are defined by recycled bricks painted white on the ground floor, and dark concrete bricks on the first floor. With an existing heritage front, the bright extension honours the industrial surroundings of this family home in a lively Abbotsford pocket.
The central courtyard with an integrated pool and fireplace offers seclusion, where curved forms fuse the new addition and the original home. The first-floor roof terrace with a timber deck and garden is framed with an intricate hit-and-miss brickwork pattern.
Inside, concrete floors and bench tops are softened with the use of natural timbers. Sliding glass doors open to the outdoor living area, so the spaces can be enjoyed together.
Architect —
Studio Bright
Photographer —
Peter Bennetts







